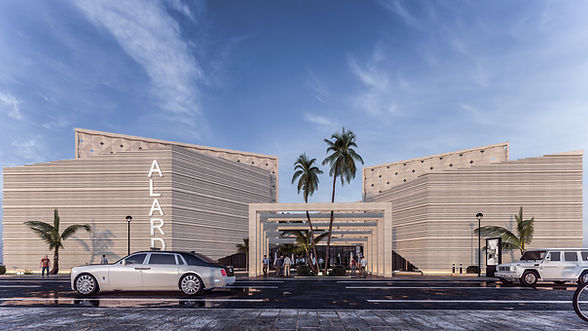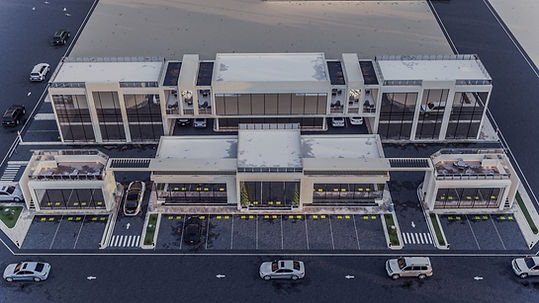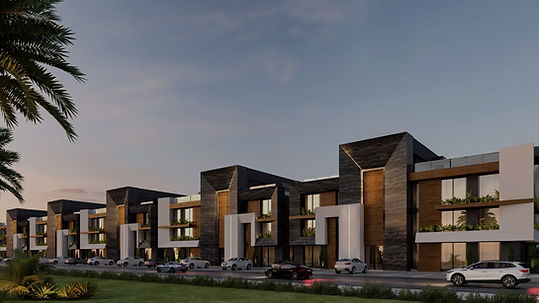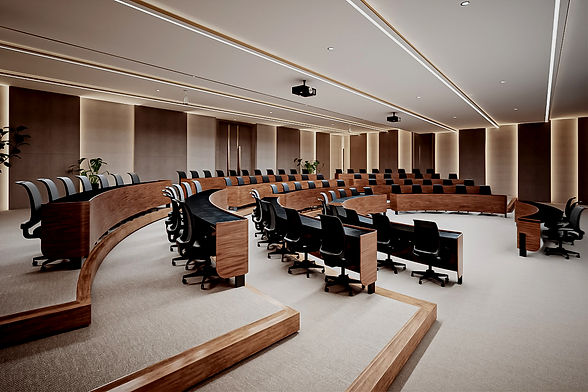BIM Consulting Company


Commercial Spaces That Inspire Success
At HQ Engineering Consultants, we don’t just design commercial spaces — we create business experiences. We craft environments that merge modern architecture with functional excellence, tailored to elevate brands and enhance customer engagement. From concept to completion, we deliver innovative, high-performance solutions that meet the highest standards of quality and efficiency.

Design That Invests in Your Success
Our commercial projects begin with a deep understanding of the market, translating into smart, efficient spaces that support your business growth. We create future-ready environments where every square meter has purpose — blending signature design with optimal functionality.

Let’s Shape Your Business Landmark.
With HQ Engineering Consultants, we turn bold ideas into iconic commercial spaces.
From strategic planning to flawless execution — your future space begins here.
Scroll down to discover our signature projects.



We don’t design facades just to impress — we design them to express identity and purpose.
Our architectural approach blends visual harmony with brand storytelling.
Every line, material, and proportion is intentional, crafted to reflect the spirit of your business.
From structural elegance to lighting precision, we create facades that leave a lasting impression.
Facades That Speak Before You Do

When facades speak the language of business, they tell more than a story — they build identity.
This design strikes a powerful harmony between presence and purpose, between visibility and value.
Our facades are crafted to command attention, guide experience, and reflect the ambition of your brand.
At HQ, we don’t just build structures — we create architectural icons that make a lasting impression.
Where Brand, Architecture, and Impact Converge



This design draws from the elegance of Salmanic architecture — where natural stone meets bold, modern lines.
Every element reflects Saudi identity in a contemporary language, rooted in heritage and responsive to context.
A facade that doesn’t just impress — it belongs, honoring local character while shaping the future.
Salmanic Grandeur with a Sense of Place
Here, the experience begins at the facade.Every architectural line reflects a bold vision, and every material is placed with purpose.We design to express identity — blending functional elegance with local authenticity.Where stone becomes a modern language that speaks to business and purpose alike.
Designed to Showcase Strength in Precision



We Simplify Lines to Amplify Presence
Here, we don’t decorate — we declare identity.
A contemporary design that emphasizes mass and clarity without ornament or excess.
Every void is intentional, every texture speaks to light, and the form never compromises.
We don’t just satisfy aesthetics — we command architectural respect.

Visual Presence That Commands Confidence
This is a facade that doesn’t compete for attention — it owns it quietly.
Glass meets natural light in a gentle dialogue, blending openness with presence.
Horizontal lines lead the eye, while reflections soften the boundary between inside and out.
At HQ, we design architecture that speaks your identity — without saying a word.



This hotel doesn’t boast — it welcomes.
Its architecture draws from the Salmanic tradition, where harmony lies in repetition, depth, and measured restraint.
Each stone line speaks of permanence, and each opening is shaped to receive with calm dignity.
At HQ, we don’t just design hotels — we craft places that extend hospitality through architecture itself.
A Façade Rooted in Legacy, Refined in Silence

Silence in Form. Strength in Presence.
We don’t embellish — we define.
A design that balances volume with light, rhythm with restraint, elegance with clarity.
Every mass has purpose, every void carries weight, and the lighting is drawn with deliberate intent.
At HQ, we master the craft of building residential landmarks that don’t speak loudly — but are never forgotten.



This development presents an architectural solution that balances visual clarity with functional intent.
The extensive use of glass enhances spatial transparency and reinforces continuity between interior and exterior zones.
Structural elements and integrated lighting contribute to spatial hierarchy and define the architectural rhythm.
The composition is governed by a deliberate arrangement of solids and voids to ensure a coherent arrival experience.
The facade serves not merely as a visual boundary, but as a functional interface that articulates the project’s urban character.
A Facade Aligned with Function and Expressive of Identity

This commercial development features a contemporary façade characterized by visual balance and architectural clarity.
The massing and structural articulation are organized to ensure legible circulation and coherent access to the retail units, while responding appropriately to the surrounding urban context.
The architectural treatment employs horizontal rhythms and proportioned voids to establish a visual hierarchy from entry to interior.
Materials and surfaces are selected to articulate functional zones without reliance on ornamental elements.
The design approach is founded on the principle that elegance derives not from embellishment, but from spatial order and clear architectural expression.
A Façade that Reflects Order and Clarifies Function



This development presents a residential typology characterized by balanced massing and articulated façade layering.
Materials have been purposefully composed to establish a visual contrast among primary architectural elements, while maintaining overall cohesion that aligns with both aesthetic and functional requirements.
The design reflects a clear commitment to spatial organization, material integrity, and refined detailing across fenestration, cladding, and shading components.
The overall composition ensures privacy, visual openness, and contextual integration within the surrounding urban environment.
A Residential Project Defined by Geometric Clarity and Precise Architectural Treatment


An Urban Destination Full of Life
The design offers a distinctive retail experience through pedestrian-friendly walkways enriched with greenery and stylish seating. A perfect balance of aesthetics and functionality provides a dynamic space that accommodates diverse daily activities.


This commercial center showcases a contemporary identity through its curved glass façades and elegant outdoor seating. Natural elements and open circulation areas are seamlessly integrated to create a visually fluid and modern urban environment.
An Elevated Retail Experience Along the Path

From Structure to Soul — Where the Story Begins Within
At HQ Engineering Consultants, creativity extends beyond the façade.
We delve into the world of commercial interior design — where function meets emotion, and every space is crafted to enhance experience and reflect identity.
Our Commercial Interior Design Division focuses on curating spaces that translate brand values into spatial narratives, blending aesthetics with operational precision.
Through light, color, and thoughtful detailing, we bring interiors to life — not merely to impress, but to perform.

Interior Design — A Sensation Beyond Sight
At HQ, we believe interior design is not just what you see — it’s what you feel.
We translate your vision into vibrant, livable spaces that reflect your essence.
From grand salons to intimate corners, every element is curated to inspire elegance, warmth, and identity.



Elegance in Visual Details
Neutral-toned materials and harmonious arrangements reflect a calm style rooted in simplicity and precision.


Repetitive vertical formations combined with warm textures create a rich visual depth that enhances the space’s character.
Vertical Forms and Stone Warmth


Functional Contemporary Style
Spatial layout serves functionality while maintaining aesthetic harmony through the use of natural tones and honest materials.


Flowing Lines and Balanced Entry
A mix of flowing lines and muted finishes establishes a composed welcoming area with deliberate visual appeal.


Visual Openness and Transparency
The space leverages transparency to enable visual continuity and openness toward the surroundings, enhancing comfort.

Harmony of Mass and Light
The design highlights a subtle balance between architectural mass and natural light, creating a sense of spaciousness and vitality.



The design emulates nature through geometric order, integrating greenery into the composition to enrich sensory depth.


